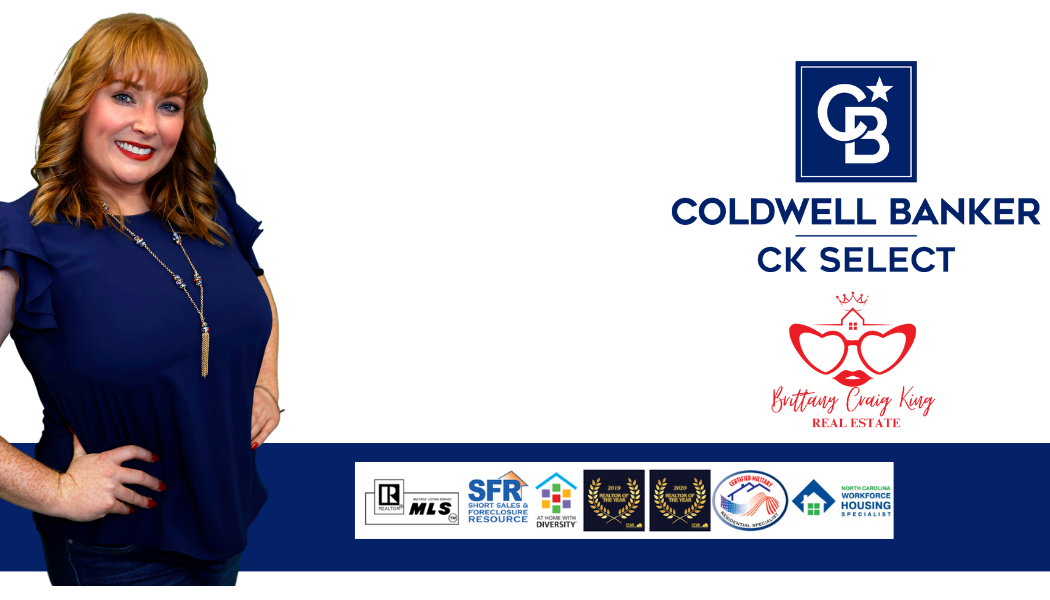


Listing Courtesy of: Coldwell Banker Ck Select / Kirk Hanson / Coldwell Banker CK Select / Brenda Kerns - Contact: kirk@ckselectrealestate.com
3814 Watson Church Road Monroe, NC 28110
Active (180 Days)
$1,150,000
Description
MLS #:
4163090
4163090
Lot Size
9.81 acres
9.81 acres
Type
Single-Family Home
Single-Family Home
Year Built
1997
1997
County
Union County
Union County
Listed By
Kirk Hanson, Coldwell Banker Ck Select, Contact: kirk@ckselectrealestate.com
Brenda Kerns, Coldwell Banker CK Select
Brenda Kerns, Coldwell Banker CK Select
Source
CANOPY MLS - IDX as distributed by MLS Grid
Last checked Jan 22 2025 at 12:57 AM GMT+0000
CANOPY MLS - IDX as distributed by MLS Grid
Last checked Jan 22 2025 at 12:57 AM GMT+0000
Bathroom Details
- Full Bathrooms: 3
- Half Bathroom: 1
Interior Features
- Entrance Foyer
- Kitchen Island
- Pantry
Subdivision
- None
Property Features
- Fireplace: Family Room
- Fireplace: Gas Log
- Fireplace: Gas Vented
- Fireplace: Propane
- Foundation: Slab
Heating and Cooling
- Heat Pump
- Propane
- Central Air
Flooring
- Carpet
- Tile
Exterior Features
- Roof: Shingle
Utility Information
- Sewer: Septic Installed
School Information
- Elementary School: New Salem
- Middle School: Piedmont
- High School: Piedmont
Parking
- Driveway
- Attached Garage
- Garage Door Opener
- Garage Faces Side
- Other - See Remarks
Living Area
- 3,802 sqft
Additional Information: Ck Select | kirk@ckselectrealestate.com
Location
Listing Price History
Date
Event
Price
% Change
$ (+/-)
Dec 12, 2024
Price Changed
$1,150,000
-2%
-25,000
Aug 20, 2024
Price Changed
$1,175,000
-2%
-25,000
Jul 25, 2024
Original Price
$1,200,000
-
-
Disclaimer: Based on information submitted to the MLS GRID as of 1/21/25 16:57. All data is obtained from various sources and may not have been verified by broker or MLS GRID. Supplied Open House Information is subject to change without notice. All information should be independently reviewed and verified for accuracy. Properties may or may not be listed by the office/agent presenting the information.






This home is permitted for a 3 bedroom but is currently used as a 4 bedroom plus a home office plus workout room plus a flex room plus a finish room over garage. Be creative and there are so endless possibilities for this home.