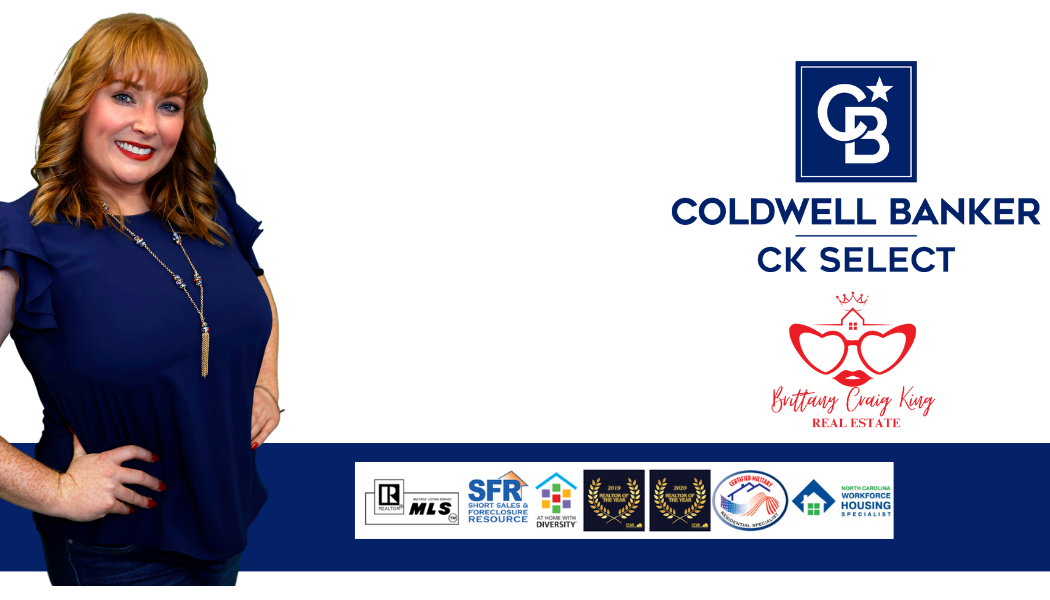
Sold
Listing Courtesy of: Coldwell Banker Ck Select / Brittany Craig King / Coldwell Banker CK Select / Kirk Hanson - Contact: brittc1206@yahoo.com
4672 Snow Drive Harrisburg, NC 28075
Sold on 09/26/2025
$800,000 (USD)
MLS #:
4268077
4268077
Lot Size
0.56 acres
0.56 acres
Type
Single-Family Home
Single-Family Home
Year Built
1992
1992
County
Cabarrus County
Cabarrus County
Listed By
Brittany Craig King, Coldwell Banker Ck Select, Contact: brittc1206@yahoo.com
Kirk Hanson, Coldwell Banker CK Select
Kirk Hanson, Coldwell Banker CK Select
Bought with
Kim Newton, Bestway Realty
Kim Newton, Bestway Realty
Source
CANOPY MLS - IDX as distributed by MLS Grid
Last checked Dec 30 2025 at 3:50 PM GMT+0000
CANOPY MLS - IDX as distributed by MLS Grid
Last checked Dec 30 2025 at 3:50 PM GMT+0000
Bathroom Details
- Full Bathrooms: 3
- Half Bathroom: 1
Interior Features
- Pantry
- Walk-In Closet(s)
- Open Floorplan
- Garden Tub
- Kitchen Island
- Attic Stairs Pulldown
- Walk-In Pantry
- Storage
- Entrance Foyer
- Built-In Features
Subdivision
- Bradford Park
Lot Information
- Wooded
Property Features
- Fireplace: Family Room
- Fireplace: Porch
- Fireplace: Outside
- Foundation: Basement
Heating and Cooling
- Central
- Central Air
Homeowners Association Information
- Dues: $160/Quarterly
Flooring
- Wood
- Tile
- Stone
Exterior Features
- Roof: Shingle
Utility Information
- Utilities: Underground Utilities, Cable Available, Fiber Optics, Underground Power Lines, Natural Gas
- Sewer: Public Sewer
School Information
- Elementary School: Hickory Ridge
- Middle School: Hickory Ridge
- High School: Hickory Ridge
Parking
- Attached Garage
- Garage Door Opener
- Driveway
- Basement
- Parking Space(s)
- Garage Shop
- Garage Faces Side
Living Area
- 4,576 sqft
Listing Price History
Date
Event
Price
% Change
$ (+/-)
Jun 06, 2025
Listed
$850,000
-
-
Additional Information: Ck Select | brittc1206@yahoo.com
Disclaimer: Based on information submitted to the MLS GRID as of 4/11/25 12:22. All data is obtained from various sources and may not have been verified by broker or MLS GRID. Supplied Open House Information is subject to change without notice. All information should be independently reviewed and verified for accuracy. Properties may or may not be listed by the office/agent presenting the information. Some IDX listings have been excluded from this website




